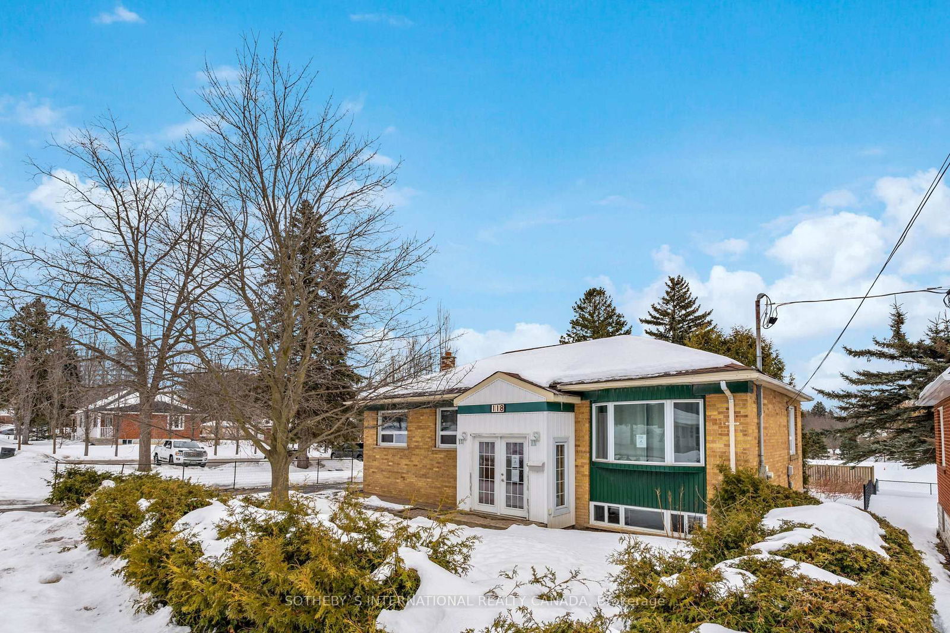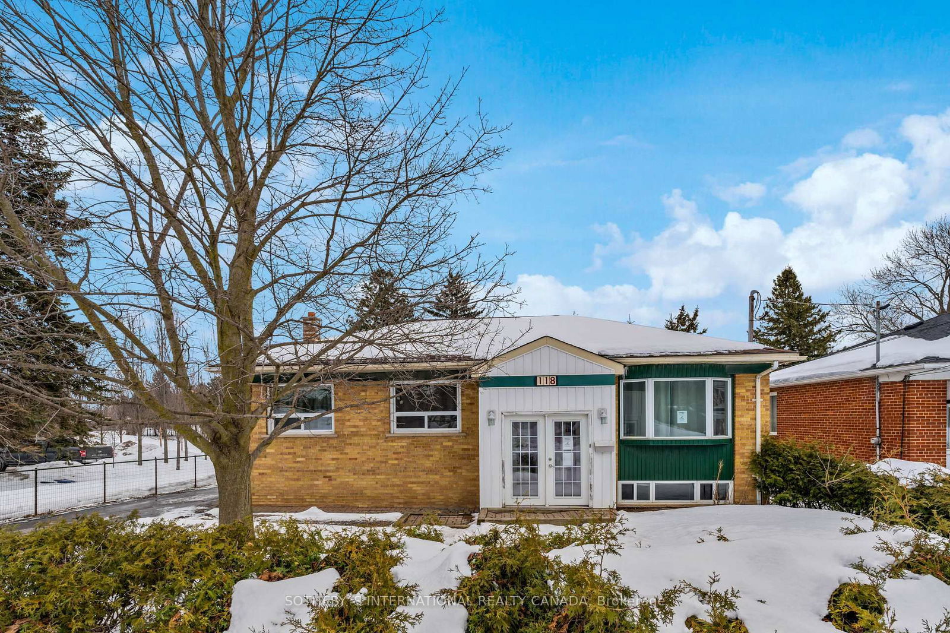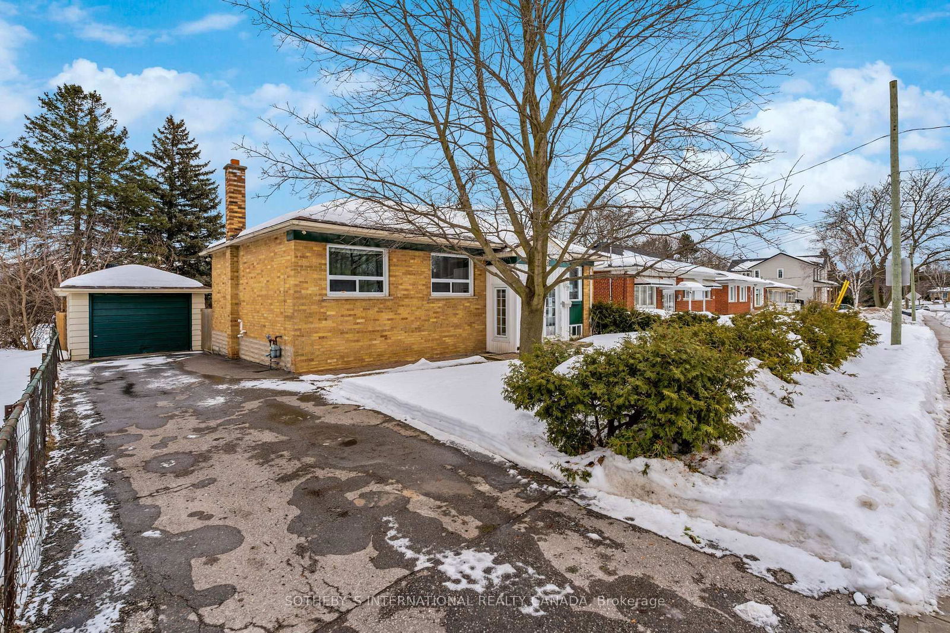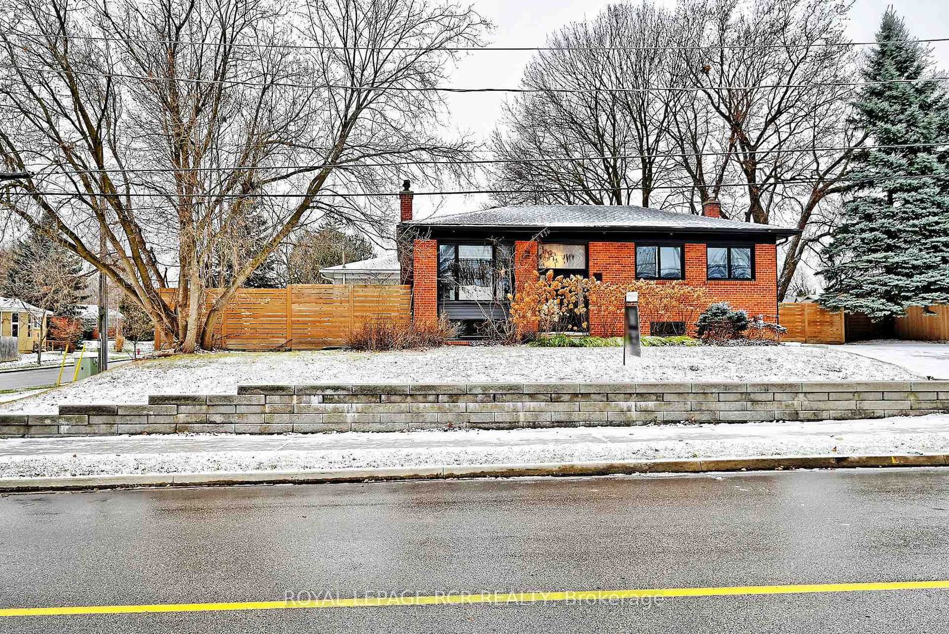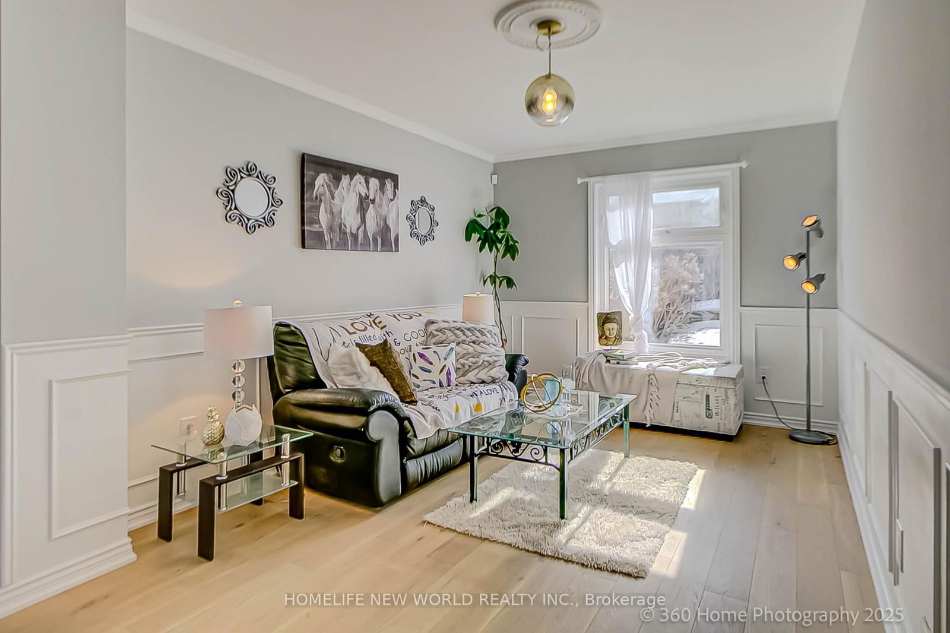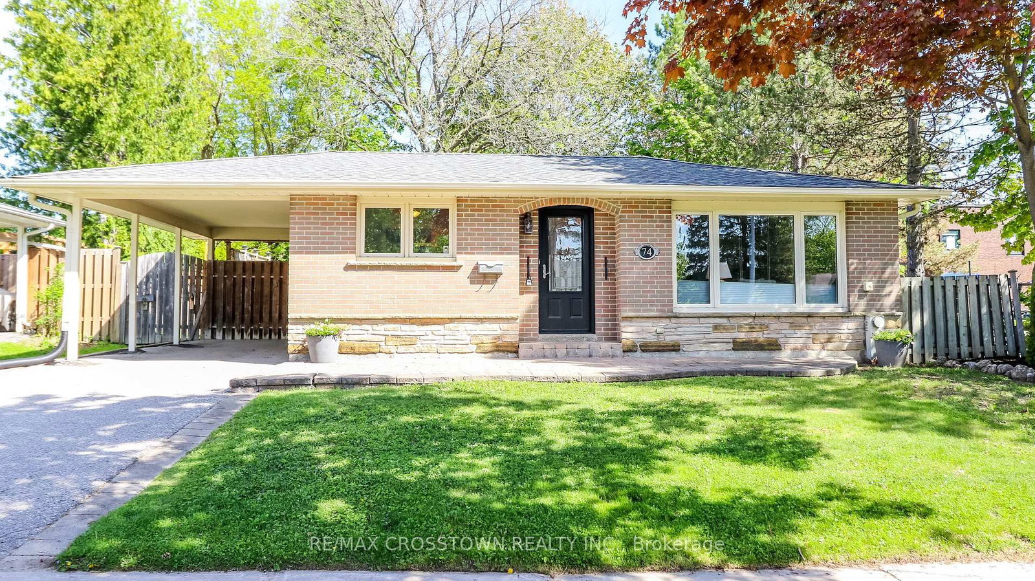Overview
-
Property Type
Detached, Bungalow
-
Bedrooms
3
-
Bathrooms
2
-
Basement
Sep Entrance + Part Fin
-
Kitchen
1
-
Total Parking
6 (1 Detached Garage)
-
Lot Size
60x120 (Feet)
-
Taxes
$4,633.81 (2024)
-
Type
Freehold
Property Description
Property description for 118 Queen Street, Newmarket
Property History
Property history for 118 Queen Street, Newmarket
This property has been sold 5 times before. Create your free account to explore sold prices, detailed property history, and more insider data.
Estimated price
Schools
Create your free account to explore schools near 118 Queen Street, Newmarket.
Neighbourhood Amenities & Points of Interest
Find amenities near 118 Queen Street, Newmarket
There are no amenities available for this property at the moment.
Local Real Estate Price Trends for Detached in Central Newmarket
Active listings
Historical Average Selling Price of a Detached in Central Newmarket
Average Selling Price
3 years ago
$951,600
Average Selling Price
5 years ago
$817,333
Average Selling Price
10 years ago
$633,395
Change
Change
Change
Number of Detached Sold
July 2025
12
Last 3 Months
8
Last 12 Months
7
July 2024
4
Last 3 Months LY
5
Last 12 Months LY
6
Change
Change
Change
How many days Detached takes to sell (DOM)
July 2025
27
Last 3 Months
17
Last 12 Months
30
July 2024
15
Last 3 Months LY
20
Last 12 Months LY
23
Change
Change
Change
Average Selling price
Inventory Graph
Mortgage Calculator
This data is for informational purposes only.
|
Mortgage Payment per month |
|
|
Principal Amount |
Interest |
|
Total Payable |
Amortization |
Closing Cost Calculator
This data is for informational purposes only.
* A down payment of less than 20% is permitted only for first-time home buyers purchasing their principal residence. The minimum down payment required is 5% for the portion of the purchase price up to $500,000, and 10% for the portion between $500,000 and $1,500,000. For properties priced over $1,500,000, a minimum down payment of 20% is required.

